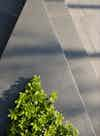
Neo Bankside
The scheme is part of London’s luxury NEO Bankside development next to Tate Modern. Frosts worked closely with the Landscape Architect and created a series of richly-detailed garden spaces around the footprint of the RIBA award winning contemporary apartment pavilions, designed by architects RSHP.
The Project
- Value £2.3 Million
- Duration 36 months over 4 phases
- Location Holland Street, South Bank, London
- Architects Gillespies
- Client Native Land
- Main Contractor Carillion
Key Features
- High end residential development behind Tate Modern
- Modern urban design incorporating private spaces and public access
- Different Themed areas - central garden, grove, pocket park and service yard
- Landscaped areas are all built on a concrete podium
- Multi Award Winning Project for its design and construction
- All hard and soft landscaping including irrigation system
Key Stats
- 25m²Average planting density providing immediate impact
- 1,300m²of precisely cut and laid granite paving
- 500m³Steel reinforced concrete
- 776mSlot drains used to make the drainage less visible




Project Challenges
- Achieving a uniform paving finish when areas were received piecemeal
- Project became very delayed and protracted
- Trip to China to inspect the bespoke cut granite paving and seating
- Managing the complex detailed design process
- Maintaining full ground coverage considering seasonal planting cycles
- Working around the base of 3 different buildings restricted access
Neo Bankside
The scheme is part of London’s luxury NEO Bankside development next to Tate Modern. Frosts worked closely with the Landscape Architect and created a series of richly-detailed garden spaces around the footprint of the RIBA award winning contemporary apartment pavilions, designed by architects RSHP.
The landscape blends private garden spaces with tree-lined linear groves of Alder and Birch trees. To introduce a high level of biodiversity, large tracts of native plants set within the grove of trees to provide a ‘bank’ of flowers, seeds and nesting material that will encourage a range of wildlife to the space. Beehives have also been installed, enabling pollination of the plants and helping to safeguard this threatened species.
An orchard of seasonal fruiting trees and a well-stocked herb garden give residents access to produce, encouraging active participation in the management of the gardens. The colour and fragrance of the herb garden also adds sensory delight.

The landscape features high specification granite kerbing and paving which accentuates the high specification footprint of the apartment pavilions. Granite clad retaining walls and bespoke granite ‘bridge’ walls combined with glazed balustrades separate the public and private spaces. Granite and natural paddle stepping stones allow residents and visiting public to interact more closely with the planting.
Scope started at the waterproofed level over the basement car park with a drainage mat installed under all areas. ACO slot drains connected to drainage outlets penetrating the basement slab. K forms, expansion joints, and 150mm of mesh reinforced concrete were installed to falls and levels. The paving was predominantly 60mm thick granite bedded on mortar with exacting 6mm grout joints to align with internal tiling, and columns. 200mm thick kerb stones and larger bench units were installed with vacuum lifters.
The section 278 paving was 100mm thick silver grey granite, with matching kerbs to the site boundary.


The section 278 paving was 100mm thick silver grey granite, with matching kerbs to the site boundary. The reduce level dig was complex due to existing services and the adjacent live red route, which prevented the footpaths being closed to public, and meant the perimeter footpaths being carried out in several transgressional phases.
In the soft areas, free draining topsoil and subsoil was installed using either small dumpers, conveyors and wheelbarrows. Trees were installed using a combination of spider cranes and where space permitted forklifts. The phasing of the works meant the planting was completed at different times which created some initial challenges.




Site constraints were many and varied (on a daily basis) this being due to complexity of other trades working at height above our work areas. The 3 buildings with different programmes limited our continuity and broke the project into several phases. Added complications were site access and egress. Three gates were in use and had to be pre-booked with 24 hours notice, and these reduced to one as we installed the paving.
Daily meetings were necessary to liaise with all other contractors and site management in order to plan what we could do on a daily basis, taking into account site deliveries, working hours, noise, crane movements, etc.
Neo Bankside Gallery
A look at the project through our photo and video gallery
















